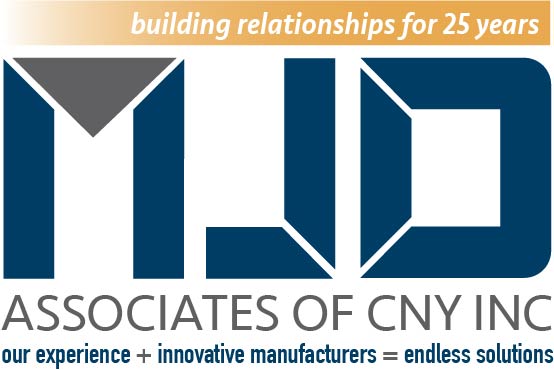STOREFRONT
Tubelite architectural aluminum entrances, storefronts, mid-rise curtainwalls, and operable windows are designed and tested for commercial construction in the United States. Entrance doors for retail, educational and institutional applications have a variety of standard sizes and hardware options for glass thicknesses up to 1″. Storefronts for first-floor installation of 1/4″ or 1″ insulated glass also offer a variety of thermally improved systems. Pressure-bar type curtainwall systems for up to six stories and project-out vent and casement windows allow a single source for most projects. Anodized finish colors are Clear, or earth tones ranging from Champagne to Black, and 19 standard painted colors are offered in 70% Kynar® composition for up to 10-year standard guarantee.
ENTRANCES
Tubelite’s architectural aluminum entrance doors are designed and tested for commercial United States construction. Standard, Monumental, Thermal, Hurricane, and Blast entrances and systems provide solutions for retail, educational, hospitality, government, and institutional projects.
Durable Tie-rod corner construction allows for field modification and adjustment providing both strength and flexibility.
A wide variety of standard and specialized hardware is available including butt hinges, continuous gear hinges, offset and center pivots, push bars, pull handles, locks and cylinders.
Entrances can be anodized or painted in any of our 21 standard finishes plus an infinite number of blendable standard and custom colors.
Stock entrances are available in either clear or dark bronze anodize finish and readily available for quick delivery.
CURTAINWALL
Tubelite architectural aluminum entrances, storefronts, mid-rise curtainwalls, and operable windows are designed and tested for commercial construction in the United States. Entrance doors for retail, educational and institutional applications have a variety of standard sizes and hardware options for glass thicknesses up to 1″. Storefronts for first-floor installation of 1/4″ or 1″ insulated glass, also offer a variety of thermally improved systems. Pressure-bar type curtainwall systems for up to six stories, and project-out vent and casement windows allow a single source for most projects. Anodized finish colors are Clear, or earth tones ranging from Champagne to Black, and 19 standard painted colors are offered in 70% Kynar® composition for up to 10-year standard guarantee.
INTERIOR FRAMING
Tubelite’s interior framing systems are designed for office and meeting room applications with specialized adapters to join metal stud/drywall where needed.
They have a variety of standard sizes and profiles for glass thicknesses up to ¾”.
Standard Tubelite doors can be used with this framing.
Anodized finish colors are Clear, or earth tones ranging from Champagne to Black, and 19 standard painted colors are offered in 70% Kynar® composition for up to 10-year standard guarantee.
WINDOW WALL
Tubelite’s Window Wall products offer high performance solutions for slab-to-slab window wall applications. The Window Wall products offer a cost-effective, energy-efficient alternatives for office and multi-tenant residential buildings.
Glazing options include all captured, silicone glazed verticals, and interior or exterior glazing of vision and spandrel areas.
Other optional features include: integrated slab edge covers, head and sill starters, single or dual P&D or polyamide strut thermal breaks, 2-1/4″ face, and system depths from 4-1/2″ to 6″.
OPERABLE WINDOWS
Let fresh air into the building through a vent window that can be easily incorporated with Tubelite’s other framing systems. Special glazing pocket adapters make installation a breeze.
These curtainwall rated windows have a frame depth of 2″ with a maximum size of 3′0″ x 5′0″ and mitered corners epoxied and crimped on an “L” shaped clip.
Standard and concealed project-out vent design and casement options are available. The concealed vent design is virtually invisible from the outside of the building with no visible frame. Screens are also available with frames finished to match the window.
SUN CONTROLS
Effectively reduce Solar Heat Gain by shading vision glass areas of the building envelope with Tubelite’s Sun Shades. Cooling costs can be significantly lowered while still allowing natural light to fill the workspace. Our Sun Shades are designed for use with Tubelite curtainwall and storefront products. A unique, easy to install outrigger bracket fastens at the pressure plate area and allows removal of individual sections of Sunshade for reglazing applications.
Minimize solar heat gain through efficient shadefactor design
Reduce cooling costs and energy use
Credits available for LEED projects
Patent pending detachable mounting bracket designed to allow reglazing
Variety of blade and outrigger styles available
Finishes to match or contrast with curtainwall framing
Distinctive architectural design
Tubelite Therml=Block is a full line of high performance thermal framing that provides superior insulation through improved thermal breaks and air baffles, while also providing for structural and aesthetic requirements. The Therml=Block system has been designed for use as a complete package of entrance, storefront and curtainwall products, or individually as needed.
Hurricane Impact Systems – Framing and Entrances – is a full line of impact-resistant framing systems have been tested and approved by ATI, the highly respected and well known industry leader. Entrance doors, storefronts and curtainwalls protect building occupants and possessions from wind-borne projectiles and rain water.
Blast Hazard Mitigation Systems- Framing and Entrances – Tubelite’s Force Front Blast standard and monumental entry door systems, storefront and curtainwall are now available for DoD, GSA, VA and other low- and mid-rise buildings requiring protection from blast hazard threats.















